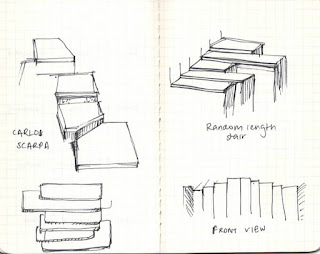The images below are sketches of Carlo Scarpa's stairs (left) and the second set of stairs that were inspired by the irregular lengths of Carlo Scarpa's stairs (right)
The following images are the sketchup development of the stairs above on Sketchup model 1. The stairs are on the exterior of the building leading to the entrance from both sides.
Front view
Side view



No comments:
Post a Comment